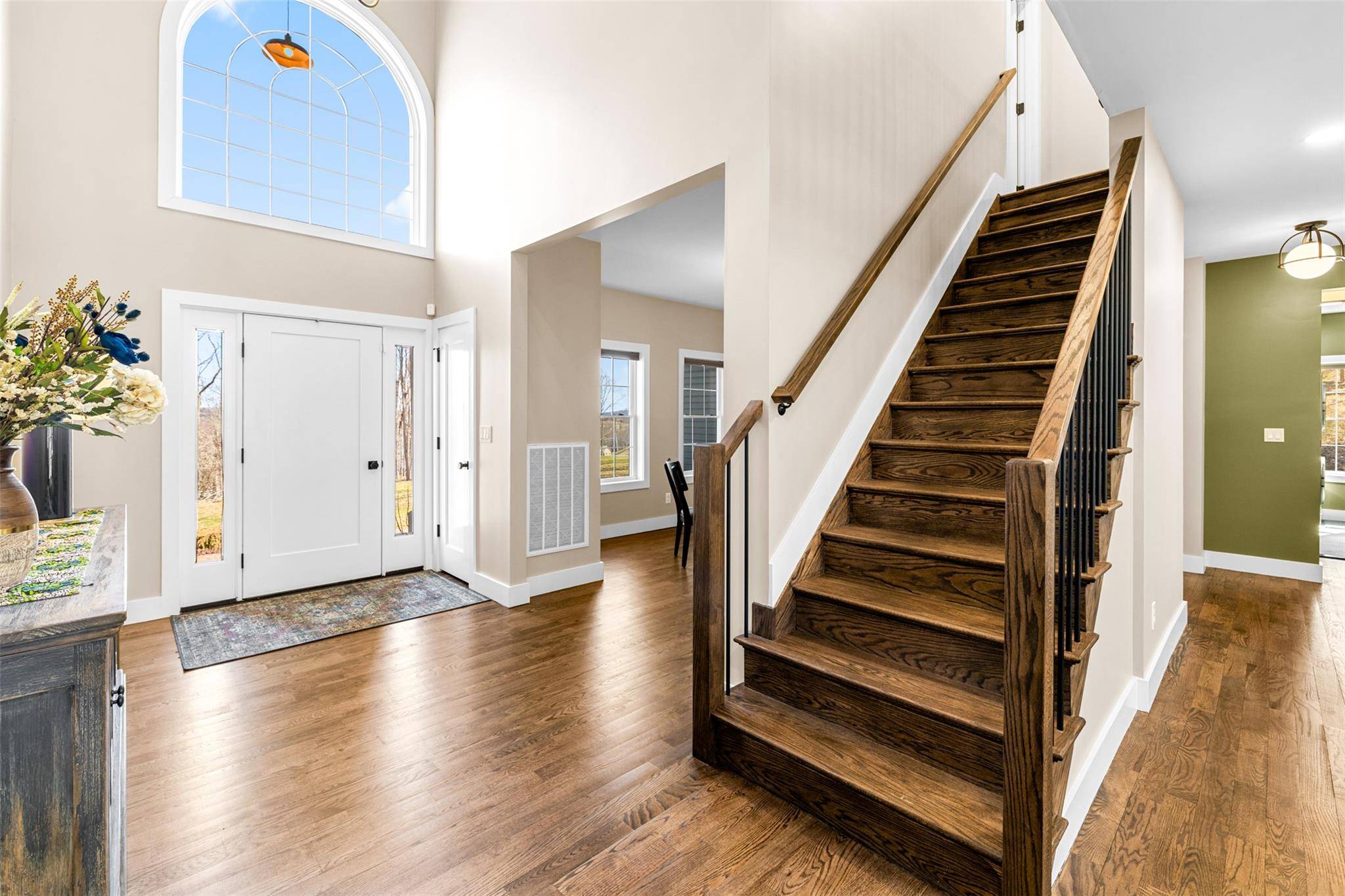1581 Route 17A Warwick, NY 10990
4 Beds
3 Baths
3,161 SqFt
UPDATED:
Key Details
Property Type Single Family Home
Sub Type Single Family Residence
Listing Status Active
Purchase Type For Sale
Square Footage 3,161 sqft
Price per Sqft $315
Subdivision The Gables
MLS Listing ID 847468
Style Colonial
Bedrooms 4
Full Baths 3
HOA Y/N No
Rental Info No
Year Built 2024
Annual Tax Amount $18,000
Lot Size 5.500 Acres
Acres 5.5
Property Sub-Type Single Family Residence
Source onekey2
Property Description
Why wait to build when everything you want is designed, finished, and ready to impress? This is where “move-in ready” meets luxury, thoughtful design, and a location that offers the best of both worlds: acreage, style, and unbeatable commuter convenience. Built in 2024 and cared for since, this better-than-new home delivers space, design, and lasting value.
Come see what magazine-worthy living truly feels like—no staging tricks, just real design, real quality, and a home that lives even better than it looks.
Situated on 5.5 acres and surrounded by a woodland of greenery, this home offers space and an outdoor retreat right out your back door—while still just minutes from Warwick Village, St. Anthony's Hospital, parks, schools, shopping, and major commuter routes. It's a rare combination of natural beauty and everyday access within the Warwick School District.
Inside, you'll find sunlit interiors with 9-foot ceilings, honed wood flooring, and an open layout perfect for both daily living and entertaining. Designer light fixtures and two gas fireplaces—one in the living room and one in the primary suite—add warmth and sophistication.
The chef's kitchen stands out with quartz countertops, custom cabinetry, premium stainless appliances, and a dual-fuel electric range—balancing form and function. The kitchen backsplash adds the perfect finishing touch, while contemporary earth tones flow seamlessly throughout the home's design—creating a cohesive, warm, and timeless aesthetic.
The primary suite offers a private retreat with a fireplace, spa-style soaking tub, dual vanities, and an oversized shower with dual rain shower heads—all thoughtfully designed to elevate everyday comfort. A walk-in closet with its own dedicated laundry area adds ease and efficiency.
Three additional bedrooms are scaled to perfection, offering natural light, hardwood floors, and generous closet space—all thoughtfully positioned along an open catwalk-style hallway that overlooks the main living area.
A main-level full bath with walk-in shower is conveniently placed between the home office and a spacious bonus room—ideal for overnight guests or anyone who may benefit from main-level access to a full bath.
The newly finished walk-out basement features full ceiling height, oversized windows, and adds 681 square feet of flexible living space. A rough-in for a future bathroom allows for easy customization. Want a pool? No problem—there's a perfect spot on the property ready for it, offering the chance to create your own outdoor oasis.
Additional highlights include a 2-car garage, whole-home surge protection, tankless hot water heater, water softener system, and a second full laundry room with utility sink on the main level. Landscaping adds additional curb appeal and frames the home's striking real stone façade for a polished finish. *Showings are by appointment. Schedule today!
Location
State NY
County Orange County
Rooms
Basement Finished, Full, Walk-Out Access
Interior
Interior Features First Floor Full Bath, Cathedral Ceiling(s), Chefs Kitchen, Double Vanity, Eat-in Kitchen, Entrance Foyer, Formal Dining, Granite Counters, Kitchen Island, Primary Bathroom, Natural Woodwork, Soaking Tub, Tray Ceiling(s), Walk-In Closet(s), Washer/Dryer Hookup
Heating Forced Air, Propane
Cooling Central Air
Flooring Hardwood
Fireplaces Number 2
Fireplaces Type Bedroom, Gas, Living Room
Fireplace Yes
Appliance Dishwasher, Dryer, Gas Cooktop, Gas Oven, Gas Range, Range, Refrigerator, Washer
Laundry Multiple Locations
Exterior
Parking Features Attached, Driveway
Garage Spaces 2.0
Utilities Available Cable Connected, Electricity Connected, Water Connected
View Mountain(s)
Garage true
Private Pool No
Building
Sewer Septic Tank
Water Well
Structure Type Frame
Schools
Elementary Schools Park Avenue Elementary School
Middle Schools Warwick Valley Middle School
High Schools Warwick Valley High School
Others
Senior Community No
Special Listing Condition None
Virtual Tour https://tour.landrum-media.com/order/798e405e-6ec6-4dfe-26a1-08dd6d6241ae?branding=false





