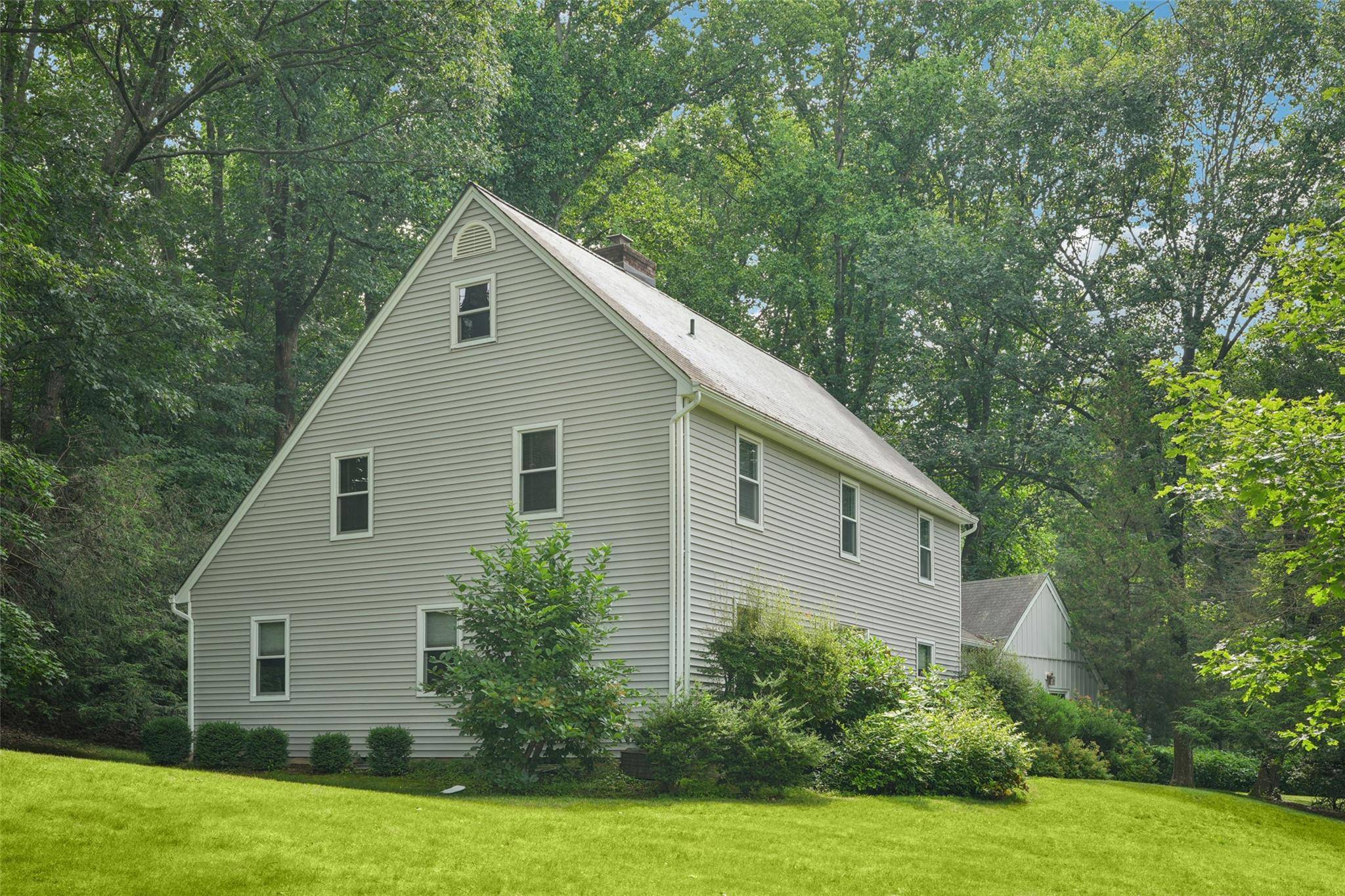55 Deerfield LN Pleasantville, NY 10570
4 Beds
3 Baths
2,406 SqFt
UPDATED:
Key Details
Property Type Single Family Home
Sub Type Single Family Residence
Listing Status Active
Purchase Type For Sale
Square Footage 2,406 sqft
Price per Sqft $415
MLS Listing ID 890659
Style Colonial,Saltbox
Bedrooms 4
Full Baths 2
Half Baths 1
HOA Y/N No
Rental Info No
Year Built 1980
Annual Tax Amount $23,245
Lot Size 0.970 Acres
Acres 0.97
Property Sub-Type Single Family Residence
Source onekey2
Property Description
Start your day in the bright eat-in kitchen with a breakfast bar, effortlessly flowing into the formal dining room and the cozy family room centered around a charming wood-burning fireplace, a perfect spot for gatherings or peaceful, cozy evenings. The flexible home office/den easily transforms into a fifth bedroom, ideal for guests.
Step through the living or family room onto a spacious deck overlooking your private backyard — perfect for entertaining or relaxing.
Upstairs, unwind in your spacious primary suite complete with ensuite bath, alongside three additional bedrooms and a full hall bath. The full basement, with great ceiling height, invites you to create a gym, playroom, or additional living space tailored just for you.
Just minutes away, explore delightful shops, cozy cafes, the cultural charm of the Jacob Burns Film Center, vibrant farmers markets, and scenic parks. Easy access to Metro-North and highways for stress free commuting and endless weekend adventures.
This is more than a home, it's a lifestyle waiting for you to embrace. Don't miss the chance to make 55 Deerfield Lane your forever home. This is an opportunity not to be missed. Call today to schedule a private tour.
Location
State NY
County Westchester County
Rooms
Basement Full, Partially Finished
Interior
Interior Features Breakfast Bar, Built-in Features, Central Vacuum, Chandelier, Crown Molding, Eat-in Kitchen, ENERGY STAR Qualified Door(s), Entrance Foyer, Formal Dining, Granite Counters, High Speed Internet, Kitchen Island, Open Floorplan, Open Kitchen, Primary Bathroom, Recessed Lighting, Smart Thermostat, Soaking Tub, Storage, Walk Through Kitchen, Washer/Dryer Hookup
Heating Oil
Cooling Central Air
Flooring Hardwood
Fireplaces Number 1
Fireplaces Type Family Room, Wood Burning
Fireplace Yes
Appliance Cooktop, Dishwasher, Dryer, Electric Cooktop, Electric Oven, Microwave, Refrigerator, Washer, Oil Water Heater, Water Purifier Owned
Laundry Electric Dryer Hookup, Inside, Laundry Room, Washer Hookup
Exterior
Exterior Feature Mailbox, Rain Gutters
Parking Features Attached, Driveway
Garage Spaces 2.0
Utilities Available Cable Available, Electricity Connected, Phone Connected, Sewer Connected, Trash Collection Public, Water Available, Water Connected
Total Parking Spaces 5
Garage true
Private Pool No
Building
Lot Description Back Yard, City Lot, Corner Lot, Front Yard, Landscaped, Level, Paved
Foundation Block, Concrete Perimeter
Sewer Public Sewer
Water Public
Level or Stories Two
Structure Type Aluminum Siding
Schools
Elementary Schools Coman Hill
Middle Schools H C Crittenden Middle School
High Schools Byram Hills
School District Byram Hills
Others
Senior Community No
Special Listing Condition None
Virtual Tour https://www.zillow.com/view-imx/4bd94a25-24cf-41a6-a037-6e9433d2d984?wl=true&setAttribution=mls&initialViewType=pano





